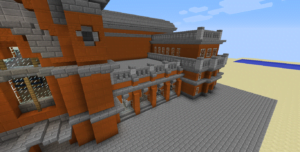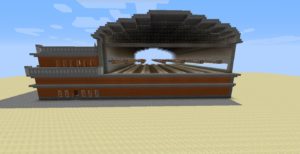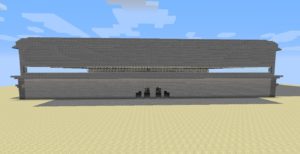This station building is strongly based on Bremen's main station and should be able to form the centre of a city.
The station is open on both sides, allowing trains in and out on the 2nd level. The building is a total of 93 blocks wide, 64 blocks deep and 25 blocks high. It is largely made of smooth red sandstone, stone steps and stone bricks.
The main entrance is composed of four arches, which are covered with stone steps. On the second and third floor there are windows which are 3 blocks wide.
On the sides of the main entrance are small towers, which have a perimeter of 3×3 blocks, the intermediate piece, between the entrances and the towers is 2 blocks wide. Since the station is symmetrical, each step is mirrored.
The two side entrances are in the 12x18x16 side wings, which are bordered by rubble stone one block high at the bottom. The wing and main building are linked by a 17 block wide by 15 block deep connector with 4 3 block wide windows. (Picture 2)
The wings connect directly to the substructure of the tracks (Fig. 3).
The roof of the main entrance is a continuation of the rounding seen above the main entrance and connects to the round roof above the tracks, which can be seen in Figure 3.


This reaches two blocks higher than the roof of the main building, which has its highest point at 23 blocks.
The walls of the main entrance have a depth of 3 to give depth to the frescoes. The railings are each composed of a staircase "right way up" and a staircase "wrong way up" above.
Instructions:
First build the left or right tower of the main entrance and then work your way to the other side by first building the entrances and later the arches and then the frame for the roof. Then only the front wall should be up at first. Then you build the connecting parts and the front parts of the side wings. Afterwards you build the roof over the tracks and then connect the frame of the main roof with the track roof. In the roof of the tracks you now put iron grids, which only reach down one block and are repeated every 3 blocks, so that they should support the whole roof afterwards. At the sides you now build in glass to fill out the roof (see picture 3) but only so far that trains can still get in and out. Finally the walls and straight roofs can be closed. The rear exit of the building can be filled with arches again, or you can close the main part of the rear wall and leave only a few blocks free for arches. (see picture 4) [caption id="attachment_12904" align="alignnone" width="300"] Image 4[/caption]
Since the back wall is very bare, it is recommended to insert shopping facilities or similar into the station building. With me, there are bike racks and a café in front of it, as well as an office building, which is why the wall is no longer so noticeable in my world.
Image 4[/caption]
Since the back wall is very bare, it is recommended to insert shopping facilities or similar into the station building. With me, there are bike racks and a café in front of it, as well as an office building, which is why the wall is no longer so noticeable in my world.

-1024x524.jpg)
.jpg) Station building (Bremen main station)"/>
Station building (Bremen main station)"/>




Very nicely done!:)
moin horny thing!
Mega mega cool I have also built a lot but that is the never stands what I have seen
GREAT IDEA!
LIKE!
Design: 1
Idea: 1
Implementation: 1
Super built!
LIKE!
downlaod?