The first part of a large granary in a city.
This granary, like the ship I uploaded, belongs to a world I've been building for a long time and has a complex backstory.
The land I cultivate is an empire, with a Great King, divided into many provinces. There are the lords of the land and the lords of the mountain. The Lords of the Land live in the lowlands, in large cities, and are responsible for the food supply of the empire, while the Lords of the Mountain provide protection and order in return.
The granaries are located in the city of Doltonia. Doltonia is the headquarters of the Lords of the Land of Dolton. The land is flat and fertile, located on the Royal Bay, and is one of the most powerful cities in the land. There is a reason for this, as the land yields over 70% of all the food in the realm. Because of this, the Doltons are not so much a noble family as they are a family of wealthy merchants, of which there are many in Doltonia. The city's granaries are thus an important cornerstone of the Doltons' power, and that is exactly what they express. They are massive structures of astonishing height, equipped with elevators, 6 floors and a vaulted cellar reached by ramp where the grain is delivered.
The granary is only number 1 of 3. The others will be built directly next to it, behind it quays will be built at the river to ship sold grain directly. As soon as the plant is finished, I will also publish it here.
It is 60 blocks long and 20 blocks wide, so the usable interior area is 1044m² (or blocks²).
The lowest floor is used for goods delivery, the area above is divided into a goods receiving area and a goods issue area.
The 3 floors above are pure grain stores, the mezzanine houses some workshops and writing rooms, because the inventory also wants to be managed. Above follows another grain store, then the roof truss with sleeping places for the warehouse workers, washing facilities and the winches for the central elevator.
The exterior facade is adorned with stone brick arrangements, the actual walls are made of brick (ingame there are Red Nether Bricks). Inside a beams of black oak wood (very expensive in this world because black oaks are rare and also have very strong wood) withstands the weight of the grain, the floor consists of simple oak steps. I always use steps as intermediate floors.
The roof is made of acacia wood, which in this world has to be imported expensively from empires in warmer climates.
Instructions:
Here now the illustration.I didn't take any screenshots of the beginning of the project, unfortunately.
First I staked out the overall foundation, which is 70 blocks long and 60 blocks wide. I then raised that 3 feet above the ground, since granaries are elevated. From the floor of the ground level, I then excavated an 8 block deep basement.
Here we see the foundation with the first decorative columns, the ramp as well as the shaft for the elevator in the middle of the foundation.
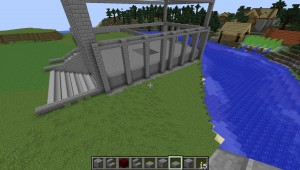
A first impression of the combination of red Nether bricks, which I used here for the first time, as well as the old familiar stone bricks.
The cellar vault is also already visible.
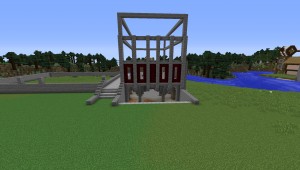
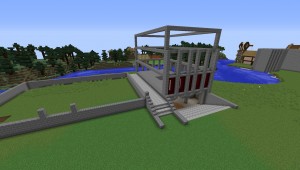
Here the construction is now a little further advanced. The hull is already complete, also the interior beams of black oak are almost complete. Also the shape of the roof is already clear here.
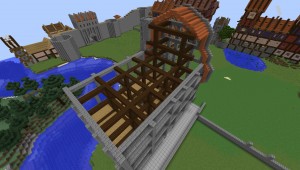
The same progress again head-on:
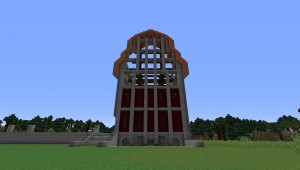
Here, the outer walls are already mostly finished. The back wall is still missing, as well as the roof. In the background you can see parts of the rest of the city and I plan to present some of it here on the site.
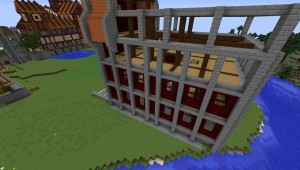
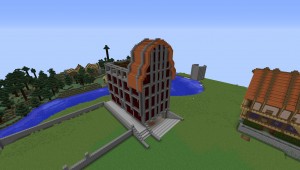
The beams are finished, the roof and the windows will follow:
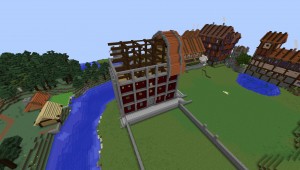
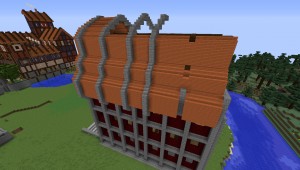
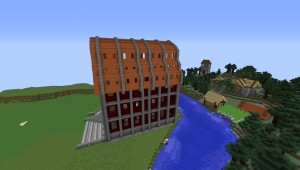
Roughly, it's done now. Here is the front:
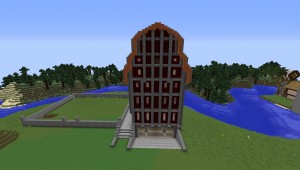
The roof with windows, followed by the view into the cellar vault, up the shaft of the elevator (it's just on the 3rd floor, so you can't look up too far) and down again.
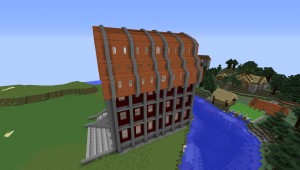
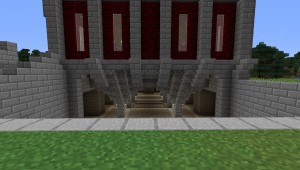
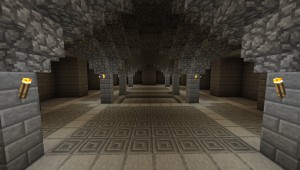
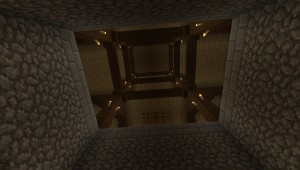
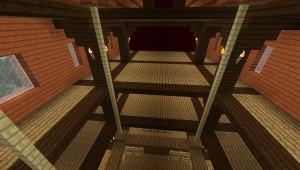
Now still provided with the banners of the house Dolton and finished is the exterior. what is still missing is the interior.
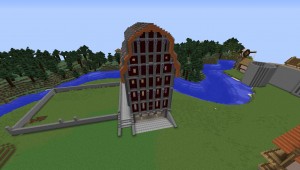
Here we see the transhipment yard. The areas framed in blue are intended as intermediate storage for general cargo that goes into the warehouse. The green area is the loading area. The opposite is true for red and orange.
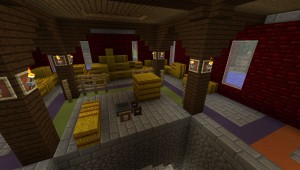
Now come the shots of the other floors. There is no need to say more, you can see for yourself what it is. I hope you like my granary, then I will show you the finished complex and the rest of Doltonia. There is still a lot to discover there.
Enjoy the rest of the pictures and see you soon.
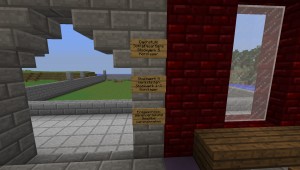
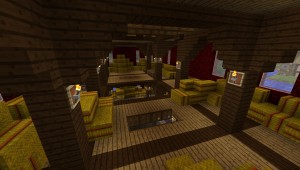
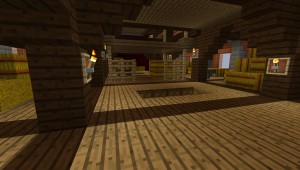
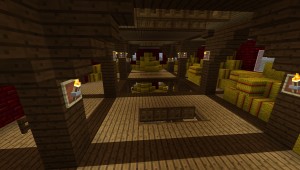

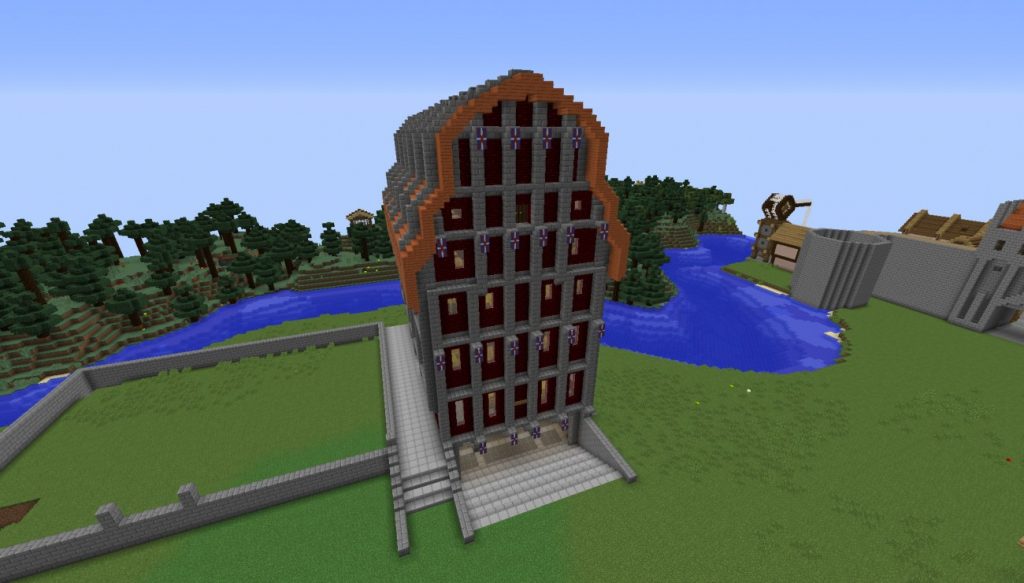
 Grand Granary"/>
Grand Granary"/>


As I see, you give a lot of effort with your buildings, which is worth 1 Like:) And noh a question: Süielst you on single player or can manit together with you build the world further;) Bi a passionate Minecraft player
*yet
*playing
Funny you mention the first picture, that actually inspired me to build this. I had also considered building the roof completely around, but since, as you also mention, load cranes to the quayside are still extended (Is currently already under construction), I wanted a straight gable front. I don't think I can describe well now what I mean, but you will see it as soon as I post the complete granary here.
It doesn't look like a normal granary, but it shouldn't necessarily. There are plenty of normal granaries around, but I wanted this one to stand out and fit in well with the architecture of the city. And that's the only way it does that.
So, to summarize my drivel, cranes will still be added when the wharves are in place, even though there is already a freight elevator inside the warehouse. The front looks like this because it's supposed to fit in with the style of the city. I thank you for the advice though!
@marco
No, single player 😀 This world is a pure image of what goes on in MY head, ie, other people have no business there.
Hello The Moose
The idea I find great, but you can make him functional with the help of a little Redstone. You can try it. Like from me
The Dirty Duck
I also want it to be less of a staircase and more of a ramp. Apart from that, I don't even want it to look historically accurate, but just to reflect what's in my head 😀
When I was imagining the granaries of this town, I saw this one there. And no others 😀
It is also not unusual in this world to use elevators inside. It's almost standard in forts, and docks often have a combination of an interior freight elevator to the warehouse and an exterior freight arm. Maybe I'll put those on the side too.
So I understand your concerns, however the granary is the closest thing to my imagination.
(btw, doors are recessed in the front, as well as seen in the pictures you posted. It is therefore quite possible to let loads up and down there, but the big crane is inside, which also has to do with the space conditions in the city. Nothing can be seen around it yet, but the warehouse is in the middle of the city centre and everything around it will be fully built up).
I find your idea super! The implementation is great and the detailed instructions too. I personally do not need a granary, but I've converted it because I liked it so well 😀 LIKE!
Wohoo, I'm glad to hear that!