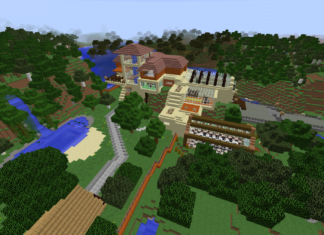single-family house
[caption id="attachment_10482" align="alignnone" width="300"]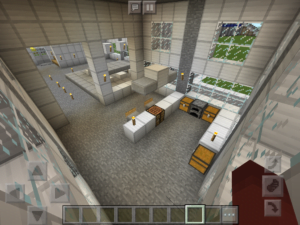 A small kitchen[/caption]
[caption id="attachment_10483" align="alignnone" width="300"]
A small kitchen[/caption]
[caption id="attachment_10483" align="alignnone" width="300"]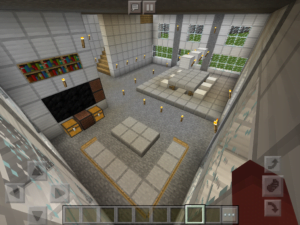 Living and dining room[/caption]
[caption id="attachment_10484" align="alignnone" width="300"]
Living and dining room[/caption]
[caption id="attachment_10484" align="alignnone" width="300"]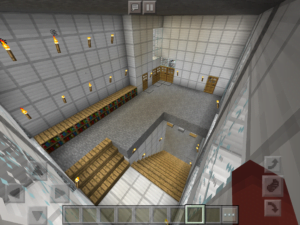 Hallway and stairs to second floor[/caption]
[caption id="attachment_10485" align="alignnone" width="300"]
Hallway and stairs to second floor[/caption]
[caption id="attachment_10485" align="alignnone" width="300"]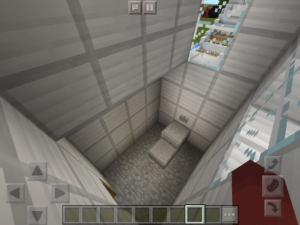 The toilet[/caption]
[caption id="attachment_10486" align="alignnone" width="300"]
The toilet[/caption]
[caption id="attachment_10486" align="alignnone" width="300"]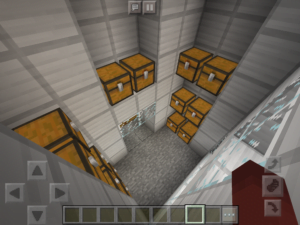 A cabinet[/caption]
[caption id="attachment_10487" align="alignnone" width="300"]
A cabinet[/caption]
[caption id="attachment_10487" align="alignnone" width="300"]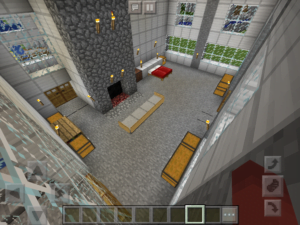 Master bedroom[/caption]
[caption id="attachment_10488" align="alignnone" width="300"]
Master bedroom[/caption]
[caption id="attachment_10488" align="alignnone" width="300"]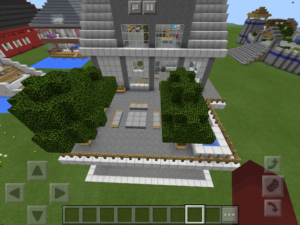 Terrace of the master bedroom with small pool[/caption]
[caption id="attachment_10489" align="alignnone" width="300"]
Terrace of the master bedroom with small pool[/caption]
[caption id="attachment_10489" align="alignnone" width="300"]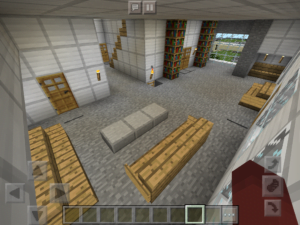 Third floor with two rooms and two balconies[/caption].
[caption id="attachment_10490" align="alignnone" width="300"]
Third floor with two rooms and two balconies[/caption].
[caption id="attachment_10490" align="alignnone" width="300"]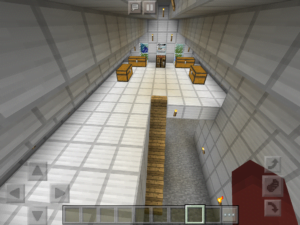 Fourth floor[/caption]
Fourth floor[/caption]
 A small kitchen[/caption]
[caption id="attachment_10483" align="alignnone" width="300"]
A small kitchen[/caption]
[caption id="attachment_10483" align="alignnone" width="300"] Living and dining room[/caption]
[caption id="attachment_10484" align="alignnone" width="300"]
Living and dining room[/caption]
[caption id="attachment_10484" align="alignnone" width="300"] Hallway and stairs to second floor[/caption]
[caption id="attachment_10485" align="alignnone" width="300"]
Hallway and stairs to second floor[/caption]
[caption id="attachment_10485" align="alignnone" width="300"] The toilet[/caption]
[caption id="attachment_10486" align="alignnone" width="300"]
The toilet[/caption]
[caption id="attachment_10486" align="alignnone" width="300"] A cabinet[/caption]
[caption id="attachment_10487" align="alignnone" width="300"]
A cabinet[/caption]
[caption id="attachment_10487" align="alignnone" width="300"] Master bedroom[/caption]
[caption id="attachment_10488" align="alignnone" width="300"]
Master bedroom[/caption]
[caption id="attachment_10488" align="alignnone" width="300"] Terrace of the master bedroom with small pool[/caption]
[caption id="attachment_10489" align="alignnone" width="300"]
Terrace of the master bedroom with small pool[/caption]
[caption id="attachment_10489" align="alignnone" width="300"] Third floor with two rooms and two balconies[/caption].
[caption id="attachment_10490" align="alignnone" width="300"]
Third floor with two rooms and two balconies[/caption].
[caption id="attachment_10490" align="alignnone" width="300"] Fourth floor[/caption]
Fourth floor[/caption] Dimmable light
This automatic dimming light, is perfect for cinemas.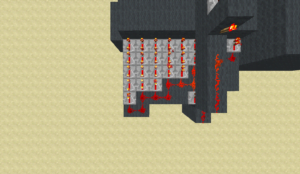 The light is switched off in sequence at the touch of a button, creating a dim light.
The light is switched off in sequence at the touch of a button, creating a dim light.
 The light is switched off in sequence at the touch of a button, creating a dim light.
The light is switched off in sequence at the touch of a button, creating a dim light. Semi-detached house
1 house and 2 apartments.
In the entrance area there is a ladder that leads to the 2nd floor, there is the 2nd apartment.
Italian villa
My first project is a large Italian style villa with adjoining gardens including a swimming pond.

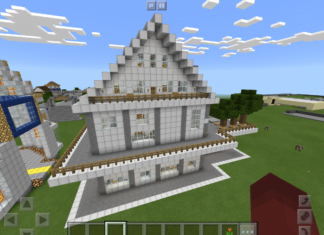
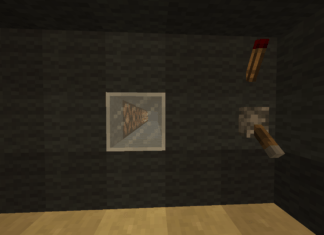
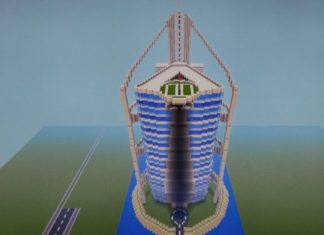
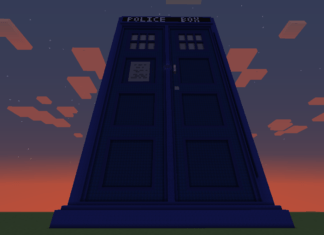
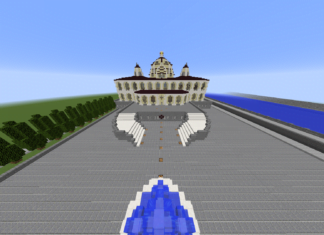
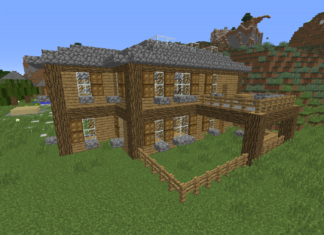

-324x235.png)
